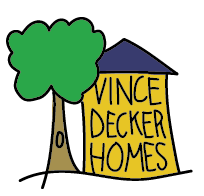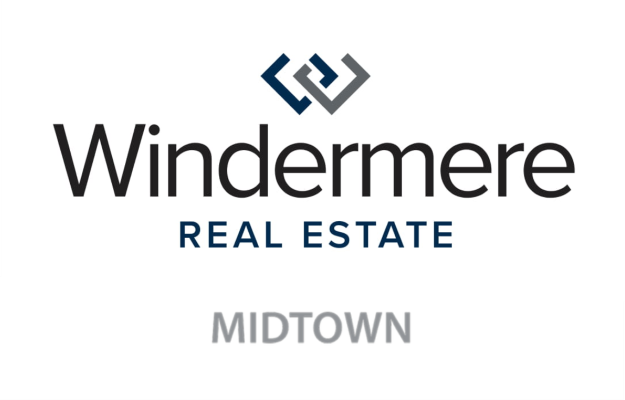


Sold
Listing Courtesy of:  Northwest MLS / Windermere Real Estate Midtown / Vince Decker and Znonmember-Office-Mls
Northwest MLS / Windermere Real Estate Midtown / Vince Decker and Znonmember-Office-Mls
 Northwest MLS / Windermere Real Estate Midtown / Vince Decker and Znonmember-Office-Mls
Northwest MLS / Windermere Real Estate Midtown / Vince Decker and Znonmember-Office-Mls 3926 59th Avenue SW Seattle, WA 98116
Sold on 10/10/2023
$1,800,000 (USD)
MLS #:
2077124
2077124
Taxes
$13,313(2022)
$13,313(2022)
Lot Size
4,536 SQFT
4,536 SQFT
Type
Single-Family Home
Single-Family Home
Year Built
2013
2013
Style
Multi Level
Multi Level
Views
Sound, Mountain(s)
Sound, Mountain(s)
School District
Seattle
Seattle
County
King County
King County
Community
Alki
Alki
Listed By
Vince Decker, Windermere Real Estate Midtown
Bought with
Non Member Zdefault, Znonmember-Office-Mls
Non Member Zdefault, Znonmember-Office-Mls
Source
Northwest MLS as distributed by MLS Grid
Last checked Feb 14 2026 at 1:51 AM GMT+0000
Northwest MLS as distributed by MLS Grid
Last checked Feb 14 2026 at 1:51 AM GMT+0000
Bathroom Details
- Full Bathrooms: 3
- Half Bathroom: 1
Interior Features
- Dining Room
- High Tech Cabling
- Dishwasher
- Refrigerator
- Dryer
- Washer
- Smart Wired
- Double Pane/Storm Window
- Bath Off Primary
- Stove/Range
- Ceramic Tile
- Ceiling Fan(s)
- Water Heater
- Walk-In Closet(s)
- Security System
- Walk-In Pantry
Subdivision
- Alki
Lot Information
- Sidewalk
- Paved
Property Features
- Deck
- Rooftop Deck
- Electric Car Charging
- High Speed Internet
- Foundation: Poured Concrete
Flooring
- Ceramic Tile
- Engineered Hardwood
Exterior Features
- Cement Planked
- Roof: Flat
Utility Information
- Sewer: Sewer Connected
- Fuel: Natural Gas
Parking
- Attached Garage
Living Area
- 3,160 sqft
Listing Price History
Date
Event
Price
% Change
$ (+/-)
Jul 27, 2023
Price Changed
$1,998,888
-9%
-$201,112
Jun 28, 2023
Listed
$2,200,000
-
-
Disclaimer: Based on information submitted to the MLS GRID as of 2/13/26 17:51. All data is obtained from various sources and may not have been verified by Windermere Real Estate Services Company, Inc. or MLS GRID. Supplied Open House Information is subject to change without notice. All information should be independently reviewed and verified for accuracy. Properties may or may not be listed by the office/agent presenting the information.





Description