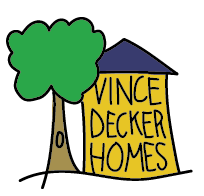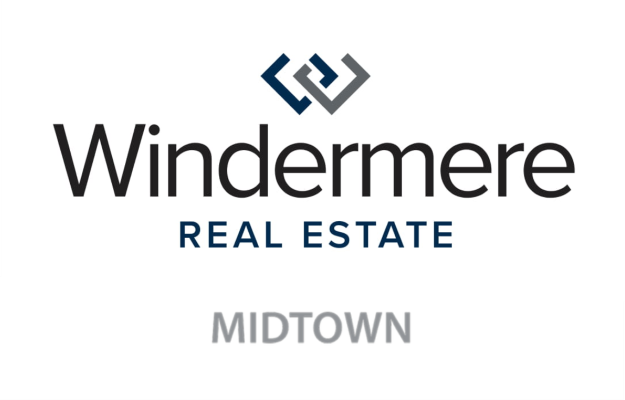


Sold
Listing Courtesy of:  Northwest MLS / Windermere Real Estate Midtown / Vince Decker and Compass
Northwest MLS / Windermere Real Estate Midtown / Vince Decker and Compass
 Northwest MLS / Windermere Real Estate Midtown / Vince Decker and Compass
Northwest MLS / Windermere Real Estate Midtown / Vince Decker and Compass 357 Highland Drive Seattle, WA 98109
Sold on 04/14/2022
$2,600,000 (USD)
MLS #:
1888059
1888059
Taxes
$12,391(2021)
$12,391(2021)
Lot Size
3,700 SQFT
3,700 SQFT
Type
Single-Family Home
Single-Family Home
Year Built
1926
1926
Style
2 Stories W/Bsmnt
2 Stories W/Bsmnt
Views
Bay, City, Sound, Mountain(s)
Bay, City, Sound, Mountain(s)
School District
Seattle
Seattle
County
King County
King County
Community
Queen Anne
Queen Anne
Listed By
Vince Decker, Windermere Real Estate Midtown
Bought with
Patrick Crowthers, Compass
Patrick Crowthers, Compass
Source
Northwest MLS as distributed by MLS Grid
Last checked Feb 14 2026 at 3:27 AM GMT+0000
Northwest MLS as distributed by MLS Grid
Last checked Feb 14 2026 at 3:27 AM GMT+0000
Bathroom Details
- Full Bathroom: 1
- 3/4 Bathroom: 1
- Half Bathroom: 1
Interior Features
- Dining Room
- High Tech Cabling
- Dishwasher
- Hardwood
- French Doors
- Double Oven
- Refrigerator
- Dryer
- Washer
- Double Pane/Storm Window
- Bath Off Primary
- Radiator
- Stove/Range
- Water Heater
- Walk-In Closet(s)
- Tankless Water Heater
Subdivision
- Queen Anne
Lot Information
- Sidewalk
- Paved
Property Features
- Deck
- Sprinkler System
- Cable Tv
- High Speed Internet
- Fireplace: 1
- Foundation: Poured Concrete
Heating and Cooling
- Radiant
- Radiator
- High Efficiency (Unspecified)
- Tankless Water Heater
Basement Information
- Unfinished
Flooring
- Hardwood
Exterior Features
- Stucco
- Roof: Composition
Utility Information
- Utilities: Sewer Connected, Natural Gas Connected, Cable Connected, High Speed Internet
- Sewer: Sewer Connected
- Fuel: Natural Gas
- Energy: Green Efficiency: High Efficiency (Unspecified)
School Information
- Elementary School: Hay
- Middle School: Mc Clure Mid
- High School: Ballard High
Parking
- Attached Garage
Stories
- 2
Living Area
- 1,980 sqft
Listing Price History
Date
Event
Price
% Change
$ (+/-)
Mar 10, 2022
Listed
$2,200,000
-
-
Disclaimer: Based on information submitted to the MLS GRID as of 2/13/26 19:27. All data is obtained from various sources and may not have been verified by Windermere Real Estate Services Company, Inc. or MLS GRID. Supplied Open House Information is subject to change without notice. All information should be independently reviewed and verified for accuracy. Properties may or may not be listed by the office/agent presenting the information.





Description