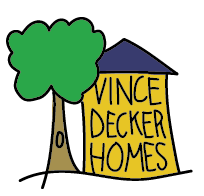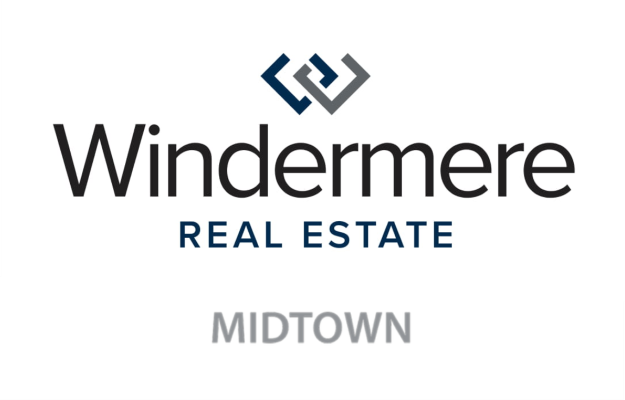


Sold
Listing Courtesy of:  Northwest MLS / Windermere Real Estate Midtown / Renee Menti Ruhl and Compass
Northwest MLS / Windermere Real Estate Midtown / Renee Menti Ruhl and Compass
 Northwest MLS / Windermere Real Estate Midtown / Renee Menti Ruhl and Compass
Northwest MLS / Windermere Real Estate Midtown / Renee Menti Ruhl and Compass 2138 N 51st Street Seattle, WA 98103
Sold on 10/03/2023
$1,225,000 (USD)
MLS #:
2156061
2156061
Taxes
$8,964(2023)
$8,964(2023)
Lot Size
3,876 SQFT
3,876 SQFT
Type
Single-Family Home
Single-Family Home
Building Name
Woods South Div of Green Lake
Woods South Div of Green Lake
Year Built
1929
1929
Style
1 1/2 Stry W/Bsmt
1 1/2 Stry W/Bsmt
Views
Territorial
Territorial
School District
Seattle
Seattle
County
King County
King County
Community
Green Lake
Green Lake
Listed By
Renee Menti Ruhl, Windermere Real Estate Midtown
Bought with
Erin Van Moorhem, Compass
Erin Van Moorhem, Compass
Source
Northwest MLS as distributed by MLS Grid
Last checked Jan 7 2026 at 9:44 PM GMT+0000
Northwest MLS as distributed by MLS Grid
Last checked Jan 7 2026 at 9:44 PM GMT+0000
Bathroom Details
- Full Bathroom: 1
- 3/4 Bathroom: 1
Interior Features
- Dining Room
- Dishwasher
- Microwave
- Hardwood
- Fireplace
- Refrigerator
- Double Pane/Storm Window
- Bath Off Primary
- Skylight(s)
- Vaulted Ceiling(s)
- Stove/Range
- Ceramic Tile
- Water Heater
- Walk-In Closet(s)
Subdivision
- Green Lake
Lot Information
- Curbs
- Sidewalk
- Paved
Property Features
- Fenced-Partially
- Patio
- Fireplace: 1
- Fireplace: Wood Burning
- Foundation: Poured Concrete
Basement Information
- Unfinished
Flooring
- Hardwood
- Vinyl
- Ceramic Tile
Exterior Features
- Brick
- Stucco
- Wood
- Roof: Composition
Utility Information
- Sewer: Sewer Connected
- Fuel: Natural Gas
School Information
- Elementary School: Mc Donald Elem
- Middle School: Hamilton Mid
- High School: Lincoln High
Parking
- Attached Garage
Living Area
- 1,697 sqft
Listing Price History
Date
Event
Price
% Change
$ (+/-)
Sep 14, 2023
Listed
$1,150,000
-
-
Disclaimer: Based on information submitted to the MLS GRID as of 1/7/26 13:44. All data is obtained from various sources and may not have been verified by Windermere Real Estate Services Company, Inc. or MLS GRID. Supplied Open House Information is subject to change without notice. All information should be independently reviewed and verified for accuracy. Properties may or may not be listed by the office/agent presenting the information.




Description