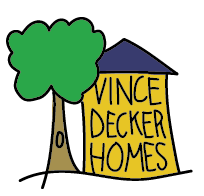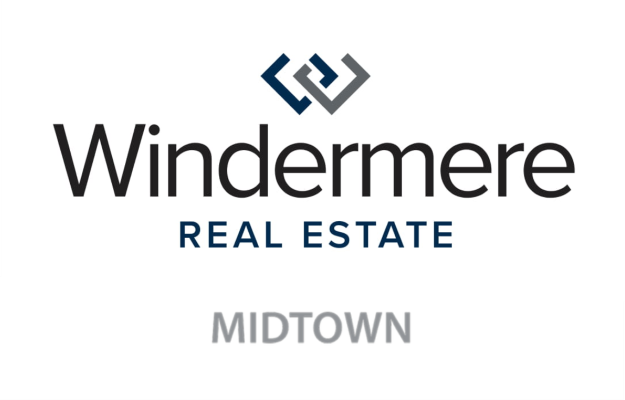


Sold
Listing Courtesy of:  Northwest MLS / Cb Cascade Wenatchee and Windermere Real Estate Midtown
Northwest MLS / Cb Cascade Wenatchee and Windermere Real Estate Midtown
 Northwest MLS / Cb Cascade Wenatchee and Windermere Real Estate Midtown
Northwest MLS / Cb Cascade Wenatchee and Windermere Real Estate Midtown 436 Hammond Lane Rock Island, WA 98850
Sold on 04/28/2023
$489,900 (USD)
MLS #:
2043870
2043870
Taxes
$3,800(2022)
$3,800(2022)
Lot Size
6,098 SQFT
6,098 SQFT
Type
Single-Family Home
Single-Family Home
Year Built
2021
2021
Style
1 Story
1 Story
Views
City, Lake, Territorial, Mountain(s)
City, Lake, Territorial, Mountain(s)
School District
Eastmont
Eastmont
County
Douglas County
Douglas County
Community
Rock Island
Rock Island
Listed By
Annette Johnson, Cb Cascade Wenatchee
Bought with
J. Vincent Decker, Windermere Real Estate Midtown
J. Vincent Decker, Windermere Real Estate Midtown
Source
Northwest MLS as distributed by MLS Grid
Last checked Feb 14 2026 at 1:51 AM GMT+0000
Northwest MLS as distributed by MLS Grid
Last checked Feb 14 2026 at 1:51 AM GMT+0000
Bathroom Details
- Full Bathrooms: 2
Interior Features
- Dining Room
- Dishwasher
- Microwave
- Disposal
- Refrigerator
- Bath Off Primary
- Sprinkler System
- Wall to Wall Carpet
- Stove/Range
- Walk-In Pantry
Subdivision
- Rock Island
Lot Information
- Curbs
- Sidewalk
- Paved
Property Features
- Fenced-Fully
- Patio
- Sprinkler System
- Fireplace: Electric
- Fireplace: 1
- Foundation: Poured Concrete
Flooring
- Carpet
- Vinyl Plank
Exterior Features
- Wood Products
- Roof: Composition
Utility Information
- Sewer: Sewer Connected
- Fuel: Electric
School Information
- Elementary School: Rock Isl Elem
- Middle School: Eastmont Jnr High
- High School: Eastmont Snr High
Parking
- Attached Garage
Stories
- 1
Living Area
- 1,665 sqft
Listing Price History
Date
Event
Price
% Change
$ (+/-)
Mar 10, 2023
Listed
$489,900
-
-
Disclaimer: Based on information submitted to the MLS GRID as of 2/13/26 17:51. All data is obtained from various sources and may not have been verified by Windermere Real Estate Services Company, Inc. or MLS GRID. Supplied Open House Information is subject to change without notice. All information should be independently reviewed and verified for accuracy. Properties may or may not be listed by the office/agent presenting the information.



Description