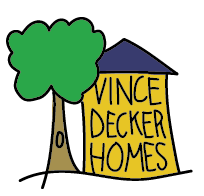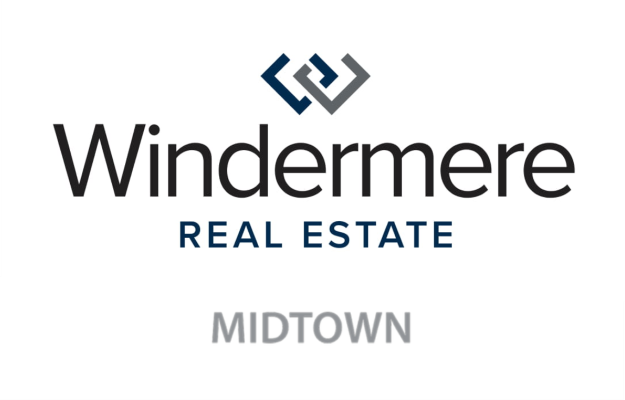


Sold
Listing Courtesy of:  Northwest MLS / My Home Group Real Estate LLC and Windermere Real Estate Midtown
Northwest MLS / My Home Group Real Estate LLC and Windermere Real Estate Midtown
 Northwest MLS / My Home Group Real Estate LLC and Windermere Real Estate Midtown
Northwest MLS / My Home Group Real Estate LLC and Windermere Real Estate Midtown 925 Edmonds Avenue NE Renton, WA 98056
Sold on 11/10/2022
$478,000 (USD)
MLS #:
1990345
1990345
Taxes
$3,144(2022)
$3,144(2022)
Lot Size
5,415 SQFT
5,415 SQFT
Type
Single-Family Home
Single-Family Home
Year Built
1942
1942
Style
1 Story
1 Story
School District
Renton
Renton
County
King County
King County
Community
Highlands
Highlands
Listed By
Gavin Shnieder, My Home Group Real Estate LLC
Bought with
J. Vincent Decker, Windermere Real Estate Midtown
J. Vincent Decker, Windermere Real Estate Midtown
Source
Northwest MLS as distributed by MLS Grid
Last checked Feb 14 2026 at 1:51 AM GMT+0000
Northwest MLS as distributed by MLS Grid
Last checked Feb 14 2026 at 1:51 AM GMT+0000
Bathroom Details
- Full Bathroom: 1
Interior Features
- Disposal
- Water Heater
- Forced Air
- Dishwasher_
- Microwave_
- Refrigerator_
- Stoverange_
Subdivision
- Highlands
Lot Information
- Sidewalk
- Paved
Property Features
- Fenced-Partially
- Outbuildings
- Foundation: Block
Flooring
- Vinyl Plank
Exterior Features
- Wood Products
- Metal/Vinyl
- Roof: Composition
Utility Information
- Utilities: Sewer Connected, Natural Gas Connected
- Sewer: Sewer Connected
- Fuel: Natural Gas
School Information
- Elementary School: Highlands Elem
- Middle School: McKnight Mid
- High School: Renton Snr High
Parking
- Driveway
- Off Street
- Detached Garage
Stories
- 1
Living Area
- 720 sqft
Listing Price History
Date
Event
Price
% Change
$ (+/-)
Oct 03, 2022
Price Changed
$479,000
-1%
-$6,000
Sep 22, 2022
Price Changed
$485,000
-1%
-$4,000
Sep 09, 2022
Price Changed
$489,000
-2%
-$10,950
Sep 01, 2022
Listed
$499,950
-
-
Additional Listing Info
- Buyer Brokerage Compensation: 2.5
Buyer's Brokerage Compensation not binding unless confirmed by separate agreement among applicable parties.
Disclaimer: Based on information submitted to the MLS GRID as of 2/13/26 17:51. All data is obtained from various sources and may not have been verified by Windermere Real Estate Services Company, Inc. or MLS GRID. Supplied Open House Information is subject to change without notice. All information should be independently reviewed and verified for accuracy. Properties may or may not be listed by the office/agent presenting the information.



Description