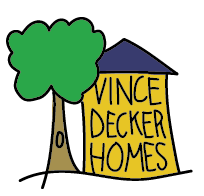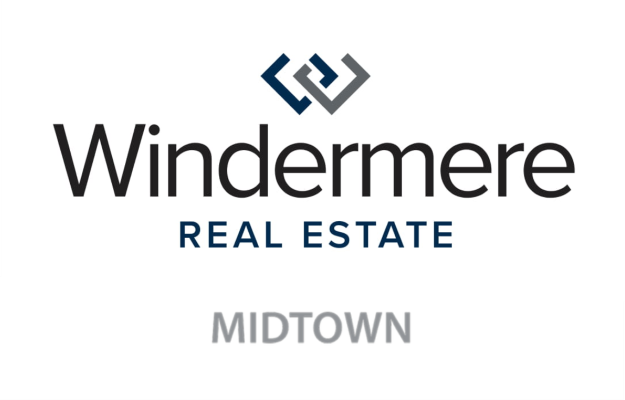


Sold
Listing Courtesy of:  Northwest MLS / Windermere Real Estate Midtown / Vince Decker and Re/Max Eastside Brokers, Inc.
Northwest MLS / Windermere Real Estate Midtown / Vince Decker and Re/Max Eastside Brokers, Inc.
 Northwest MLS / Windermere Real Estate Midtown / Vince Decker and Re/Max Eastside Brokers, Inc.
Northwest MLS / Windermere Real Estate Midtown / Vince Decker and Re/Max Eastside Brokers, Inc. 8013 49th Street NE Marysville, WA 98270
Sold on 10/04/2024
$710,000 (USD)
MLS #:
2266562
2266562
Taxes
$5,357(2024)
$5,357(2024)
Lot Size
6,970 SQFT
6,970 SQFT
Type
Single-Family Home
Single-Family Home
Year Built
2017
2017
Style
2 Story
2 Story
Views
Territorial
Territorial
School District
Lake Stevens
Lake Stevens
County
Snohomish County
Snohomish County
Community
Marysville
Marysville
Listed By
Vince Decker, Windermere Real Estate Midtown
Bought with
Cassandra H. Kerk, Re/Max Eastside Brokers, Inc.
Cassandra H. Kerk, Re/Max Eastside Brokers, Inc.
Source
Northwest MLS as distributed by MLS Grid
Last checked Feb 13 2026 at 11:31 PM GMT+0000
Northwest MLS as distributed by MLS Grid
Last checked Feb 13 2026 at 11:31 PM GMT+0000
Bathroom Details
- Full Bathrooms: 2
- 3/4 Bathroom: 1
Interior Features
- Dining Room
- Hardwood
- Fireplace
- Double Pane/Storm Window
- Bath Off Primary
- Vaulted Ceiling(s)
- Water Heater
- Walk-In Closet(s)
- Dishwasher(s)
- Dryer(s)
- Microwave(s)
- Refrigerator(s)
- Stove(s)/Range(s)
- Washer(s)
Subdivision
- Marysville
Lot Information
- Sidewalk
- Paved
Property Features
- Fenced-Fully
- Patio
- Cable Tv
- High Speed Internet
- Fireplace: Gas
- Fireplace: 1
- Foundation: Poured Concrete
Heating and Cooling
- Forced Air
Homeowners Association Information
- Dues: $25/Monthly
Flooring
- Hardwood
- Vinyl
Exterior Features
- Wood
- Roof: Composition
Utility Information
- Sewer: Sewer Connected
- Fuel: Natural Gas
Parking
- Attached Garage
Stories
- 2
Living Area
- 2,364 sqft
Listing Price History
Date
Event
Price
% Change
$ (+/-)
Aug 08, 2024
Price Changed
$720,000
-2%
-$15,000
Aug 01, 2024
Price Changed
$735,000
-2%
-$15,000
Jul 23, 2024
Listed
$750,000
-
-
Additional Listing Info
- Buyer Brokerage Compensation: 2.5
Buyer's Brokerage Compensation not binding unless confirmed by separate agreement among applicable parties.
Disclaimer: Based on information submitted to the MLS GRID as of 2/13/26 15:31. All data is obtained from various sources and may not have been verified by Windermere Real Estate Services Company, Inc. or MLS GRID. Supplied Open House Information is subject to change without notice. All information should be independently reviewed and verified for accuracy. Properties may or may not be listed by the office/agent presenting the information.



Description