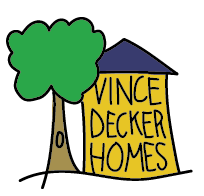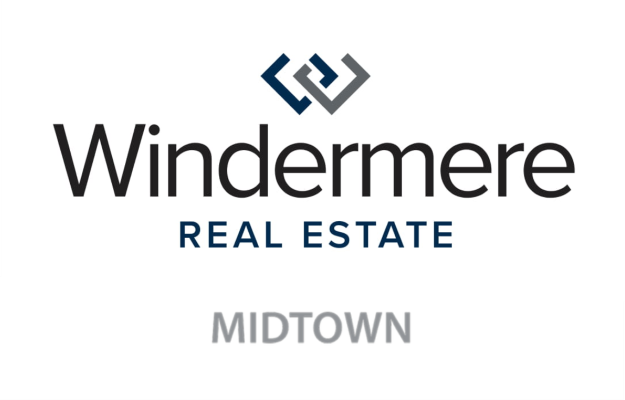


Sold
Listing Courtesy of:  Northwest MLS / Upgrade Realty and Windermere Real Estate Midtown
Northwest MLS / Upgrade Realty and Windermere Real Estate Midtown
 Northwest MLS / Upgrade Realty and Windermere Real Estate Midtown
Northwest MLS / Upgrade Realty and Windermere Real Estate Midtown 3311 116th Avenue NE Lake Stevens, WA 98258
Sold on 10/13/2023
$720,000 (USD)
MLS #:
2152325
2152325
Taxes
$5,805(2023)
$5,805(2023)
Lot Size
6,098 SQFT
6,098 SQFT
Type
Single-Family Home
Single-Family Home
Building Name
Baker Vista
Baker Vista
Year Built
2003
2003
Style
1 Story
1 Story
Views
Territorial, Mountain(s)
Territorial, Mountain(s)
School District
Lake Stevens
Lake Stevens
County
Snohomish County
Snohomish County
Community
North Lake Stevens
North Lake Stevens
Listed By
Nick Southard, Upgrade Realty
Bought with
J. Vincent Decker, Windermere Real Estate Midtown
J. Vincent Decker, Windermere Real Estate Midtown
Source
Northwest MLS as distributed by MLS Grid
Last checked Feb 14 2026 at 1:51 AM GMT+0000
Northwest MLS as distributed by MLS Grid
Last checked Feb 14 2026 at 1:51 AM GMT+0000
Bathroom Details
- Full Bathroom: 1
- 3/4 Bathroom: 1
Interior Features
- Dining Room
- Dishwasher
- Microwave
- Disposal
- Hardwood
- Fireplace
- Double Pane/Storm Window
- Bath Off Primary
- Wall to Wall Carpet
- Vaulted Ceiling(s)
- Stove/Range
- Ceramic Tile
- Water Heater
- Walk-In Closet(s)
Subdivision
- North Lake Stevens
Lot Information
- Curbs
- Sidewalk
Property Features
- Deck
- Fenced-Partially
- Patio
- Sprinkler System
- Cable Tv
- High Speed Internet
- Fireplace: 1
- Fireplace: Gas
- Foundation: Poured Concrete
Homeowners Association Information
- Dues: $11/Monthly
Flooring
- Hardwood
- Carpet
- Ceramic Tile
Exterior Features
- Wood
- Cement Planked
- Roof: Composition
Utility Information
- Sewer: Sewer Connected
- Fuel: Natural Gas
School Information
- Elementary School: Highland Elem
- Middle School: North Lake Mid
- High School: Lake Stevens Snr Hig
Parking
- Driveway
- Attached Garage
Stories
- 1
Living Area
- 1,956 sqft
Listing Price History
Date
Event
Price
% Change
$ (+/-)
Aug 17, 2023
Listed
$725,000
-
-
Disclaimer: Based on information submitted to the MLS GRID as of 2/13/26 17:51. All data is obtained from various sources and may not have been verified by Windermere Real Estate Services Company, Inc. or MLS GRID. Supplied Open House Information is subject to change without notice. All information should be independently reviewed and verified for accuracy. Properties may or may not be listed by the office/agent presenting the information.




Description