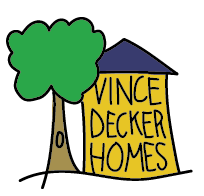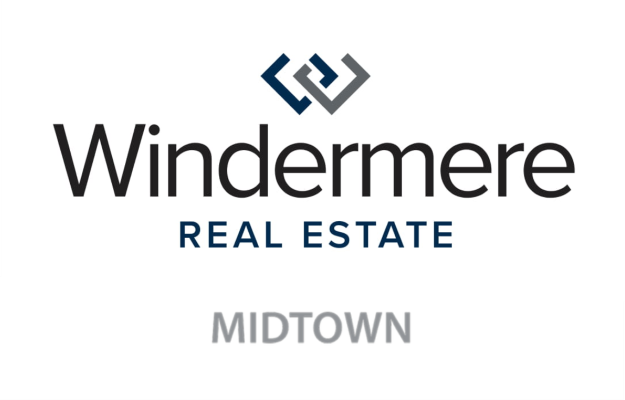


Sold
Listing Courtesy of:  Northwest MLS / Tenhulzen Real Estate and Windermere Real Estate Midtown
Northwest MLS / Tenhulzen Real Estate and Windermere Real Estate Midtown
 Northwest MLS / Tenhulzen Real Estate and Windermere Real Estate Midtown
Northwest MLS / Tenhulzen Real Estate and Windermere Real Estate Midtown 2426 Cedar Street Everett, WA 98201
Sold on 10/13/2022
$605,000 (USD)
MLS #:
1996104
1996104
Taxes
$3,644(2022)
$3,644(2022)
Lot Size
5,227 SQFT
5,227 SQFT
Type
Single-Family Home
Single-Family Home
Year Built
1925
1925
Style
2 Stories W/Bsmnt
2 Stories W/Bsmnt
Views
Territorial, Mountain(s)
Territorial, Mountain(s)
School District
Everett
Everett
County
Snohomish County
Snohomish County
Community
Riverside
Riverside
Listed By
Stephanie Mikolasy, Tenhulzen Real Estate
Bought with
J. Vincent Decker, Windermere Real Estate Midtown
J. Vincent Decker, Windermere Real Estate Midtown
Source
Northwest MLS as distributed by MLS Grid
Last checked Feb 14 2026 at 3:27 AM GMT+0000
Northwest MLS as distributed by MLS Grid
Last checked Feb 14 2026 at 3:27 AM GMT+0000
Bathroom Details
- Full Bathroom: 1
- 3/4 Bathroom: 1
Interior Features
- Dining Room
- Dishwasher
- Microwave
- Refrigerator
- Walk-In Pantry
- Double Pane/Storm Window
- Wall to Wall Carpet
- Stove/Range
- Water Heater
- Forced Air
Subdivision
- Riverside
Lot Information
- Alley
- Curbs
- Sidewalk
- Paved
Property Features
- Rv Parking
- Cable Tv
- High Speed Internet
- Fenced-Partially
- Fireplace: 1
- Fireplace: Wood Burning
- Foundation: Block
Heating and Cooling
- Forced Air
Basement Information
- Finished
Flooring
- Carpet
- Vinyl Plank
Exterior Features
- Brick
- Wood Products
- Roof: Composition
Utility Information
- Utilities: Wood, Oil, Electricity Available, Sewer Connected, Cable Connected, High Speed Internet
- Sewer: Sewer Connected
- Fuel: Electric, Oil, Wood
School Information
- Elementary School: Buyer to Verify
- Middle School: Buyer to Verify
- High School: Buyer to Verify
Parking
- Rv Parking
- Detached Garage
Stories
- 2
Living Area
- 1,992 sqft
Listing Price History
Date
Event
Price
% Change
$ (+/-)
Sep 14, 2022
Listed
$595,000
-
-
Disclaimer: Based on information submitted to the MLS GRID as of 2/13/26 19:27. All data is obtained from various sources and may not have been verified by Windermere Real Estate Services Company, Inc. or MLS GRID. Supplied Open House Information is subject to change without notice. All information should be independently reviewed and verified for accuracy. Properties may or may not be listed by the office/agent presenting the information.



Description