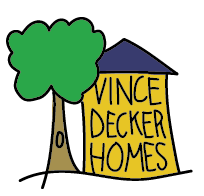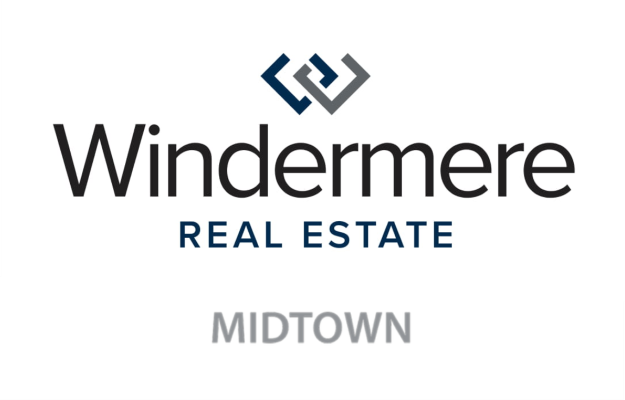


Sold
Listing Courtesy of:  Northwest MLS / Re/Max Elite and Windermere Real Estate Midtown
Northwest MLS / Re/Max Elite and Windermere Real Estate Midtown
 Northwest MLS / Re/Max Elite and Windermere Real Estate Midtown
Northwest MLS / Re/Max Elite and Windermere Real Estate Midtown 11414 W Ibberson Dr Everett, WA 98208
Sold on 01/06/2021
$955,000 (USD)
MLS #:
1695469
1695469
Taxes
$6,259(2020)
$6,259(2020)
Lot Size
6,970 SQFT
6,970 SQFT
Type
Single-Family Home
Single-Family Home
Year Built
1948
1948
Style
Multi Level
Multi Level
Views
Lake, Mountain, Territorial
Lake, Mountain, Territorial
School District
Everett
Everett
County
Snohomish County
Snohomish County
Community
Silver Lake
Silver Lake
Listed By
Donna Gola, Re/Max Elite
Bought with
J Vincent Decker, Windermere Real Estate Midtown
J Vincent Decker, Windermere Real Estate Midtown
Source
Northwest MLS as distributed by MLS Grid
Last checked Feb 14 2026 at 6:09 AM GMT+0000
Northwest MLS as distributed by MLS Grid
Last checked Feb 14 2026 at 6:09 AM GMT+0000
Bathroom Details
- Full Bathrooms: 2
- 3/4 Bathroom: 1
Interior Features
- Bath Off Master
- Ceiling Fan(s)
- Dining Room
- Fireplace In Mstr Br
- Jetted Tub
- Security System
- Vaulted Ceilings
- Walk-In Closet
- Dishwasher
- Garbage Disposal
- Microwave
- Range/Oven
- Double Oven
- Dbl Pane/Storm Windw
- Refrigerator
- Dryer
- Washer
- Smart Wired
Kitchen
- Main
Lot Information
- Corner Lot
- Open Space
- Paved Street
- Adjacent to Public Land
Property Features
- Cable Tv
- Deck
- Dock
- Fenced-Partially
- Gas Available
- Patio
- Shop
- Sprinkler System
- High Speed Internet
- Fireplace: 3
- Foundation: Poured Concrete
Heating and Cooling
- Forced Air
- Wall
- Stove/Free Standing
Basement Information
- Fully Finished
Flooring
- Ceramic Tile
- Hardwood
- Wall to Wall Carpet
- Laminate
Exterior Features
- Stone
- Wood
- Wood Products
- Roof: Composition
Utility Information
- Utilities: Public
- Sewer: Sewer Connected
- Energy: Electric, Natural Gas
Garage
- Garage-Attached
Listing Price History
Date
Event
Price
% Change
$ (+/-)
Dec 04, 2020
Listed
$885,000
-
-
Additional Listing Info
- Buyer Brokerage Compensation: 2.5%
Buyer's Brokerage Compensation not binding unless confirmed by separate agreement among applicable parties.
Disclaimer: Based on information submitted to the MLS GRID as of 2/13/26 22:09. All data is obtained from various sources and may not have been verified by Windermere Real Estate Services Company, Inc. or MLS GRID. Supplied Open House Information is subject to change without notice. All information should be independently reviewed and verified for accuracy. Properties may or may not be listed by the office/agent presenting the information.



Description